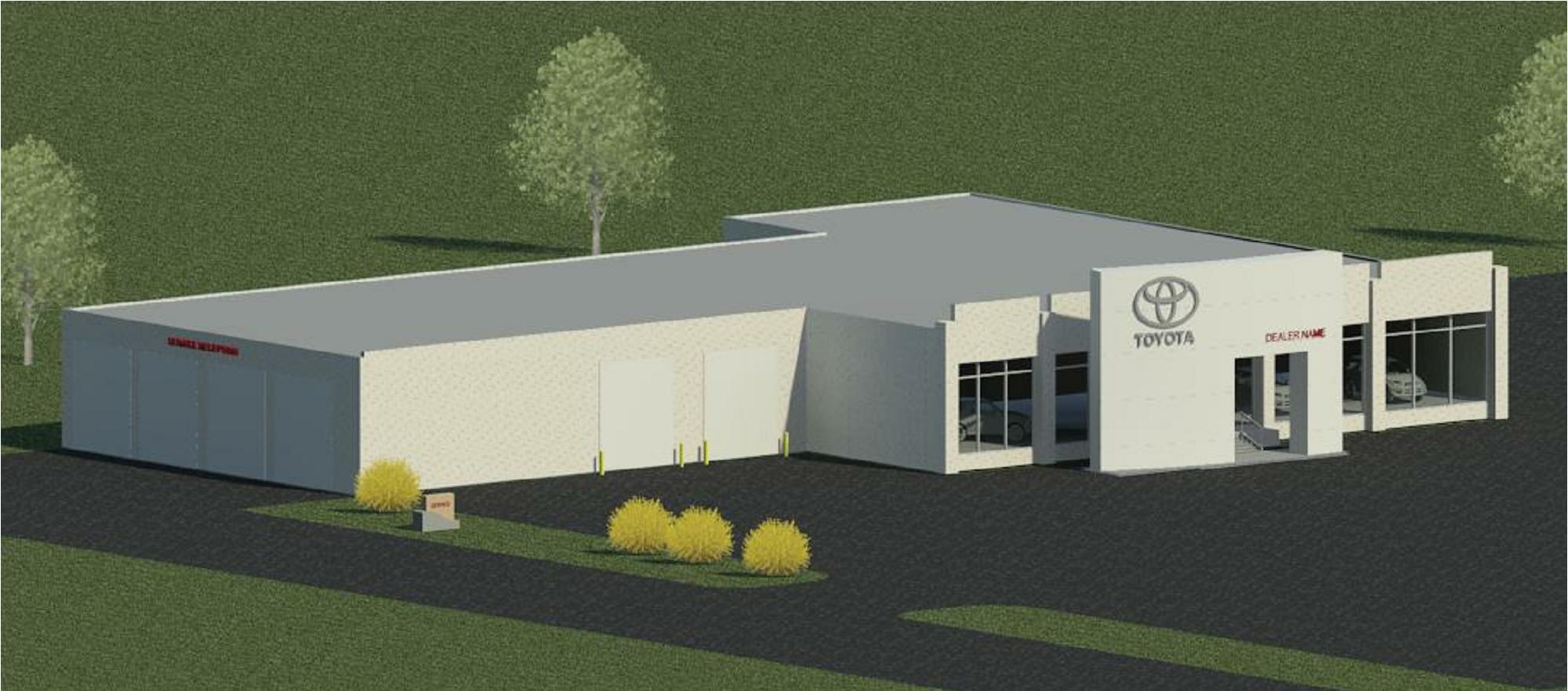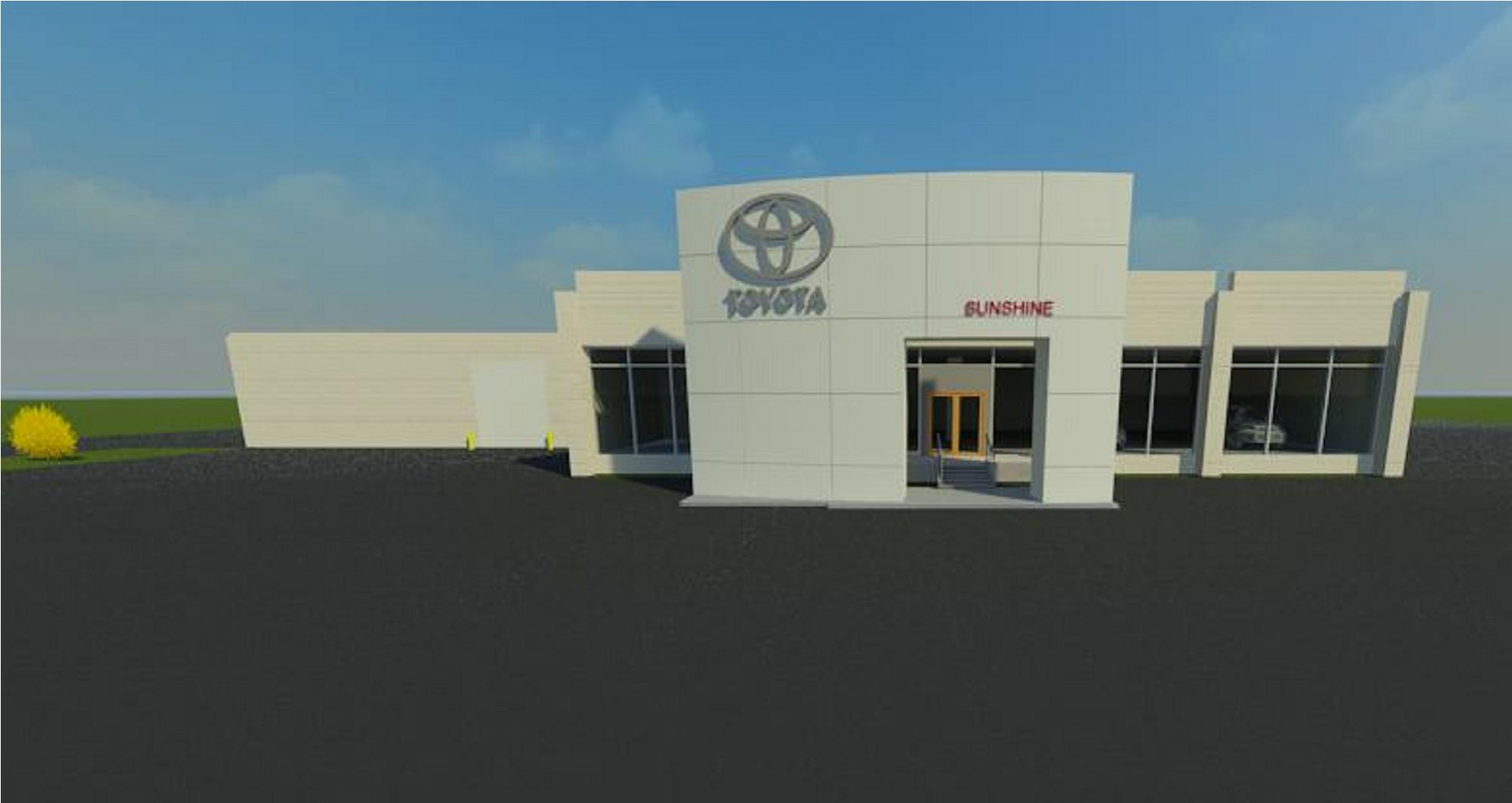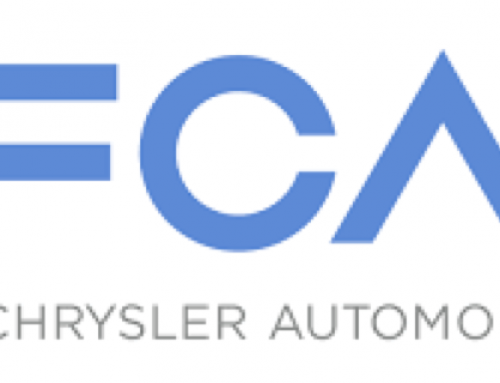Project Description
Existing masonry building was completely remodeled and expanded for new Toyota showroom facility.
Creative structural framing was designed to blend existing structure to maximum usage. Slender masonry shear walls and steel joist framing was primarily structural system. The curved front facade wall was designed as a free-standing structure.




